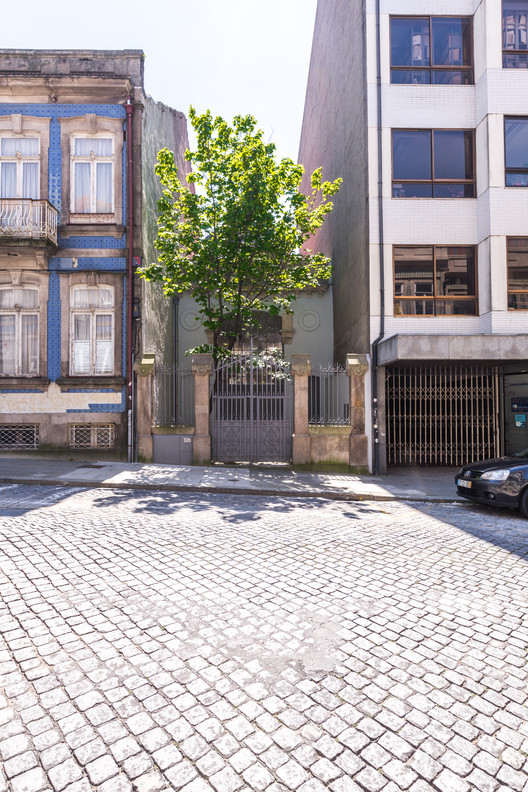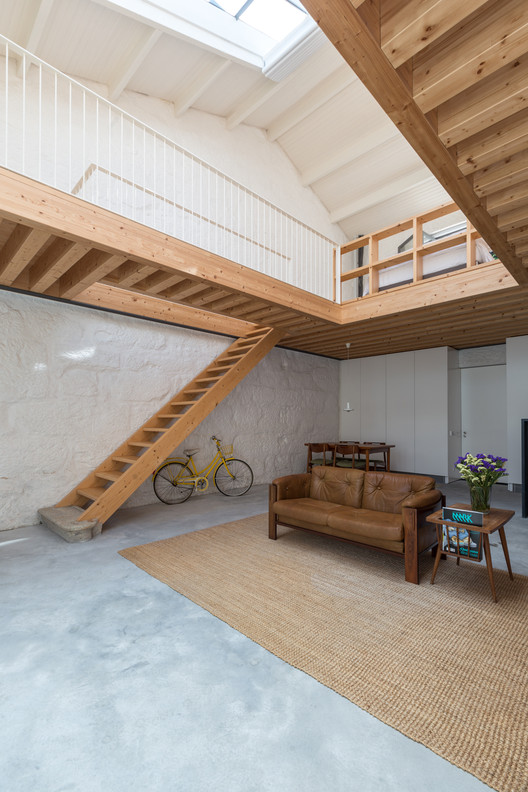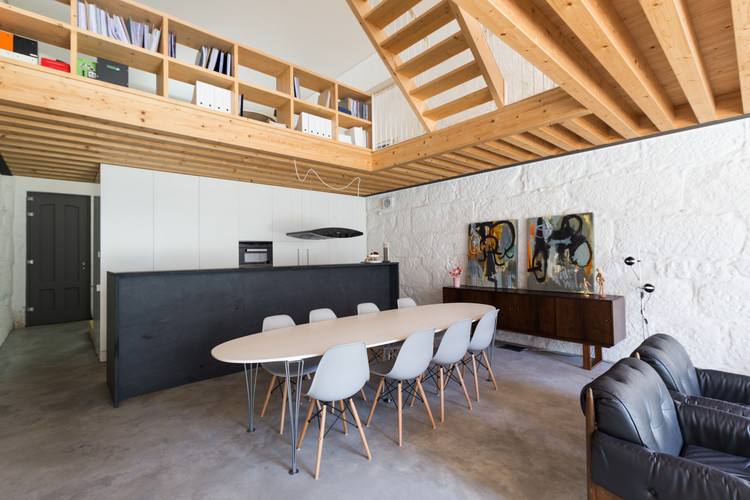
-
Architects: Alexandre Loureiro Architecture Studio
- Area: 3229 ft²
- Year: 2016
-
Photographs:Inês Guedes
-
Manufacturers: AutoDesk, Rothoblaas, Duravit, Miele, Adobe, CS Telhas, Cinca, Diathonite, Knauf, Maxxon, Ofa, Onduline, Raul Sousa, Weber
-
Lead Architect: Alexandre Loureiro

Text description provided by the architects. The building is located at the heart of Oporto and it’s urban context is the traditional city of the XIX century with its sumptuous bourgeois housing. It is a very singular building regarding it’s footprint, morfo-tipology, program and it’s function.

In this typical 19th century land plot , narrow and long plot, two buildings were built, the first of which, connecting to the main street, has a set back from the alignment of the urban front (Building A) and the second (Building B) is located at the far back in the interior of the plot.



The set is unique in that there are 2 unusual industrial type volumes / ships built on the same lot and where the defined space “in between” the two built volumes is used as a secluded garden.

Both buildings originally served to house a sculptor's home / atelier and workshop, respectively, Building A and B. However, shortly they served their function as they were occupied by a small industry.



The existing mezzanines, probably the most striking elements of this set, bear witness to the interior space of both buildings reminiscent of these changes in use, function and living experience.

On Building A, the main functions of house are located, vertically organizing the spaces according to their degree of privacy. Thus, on the ground floor is located the main entrance and the social area of the house where the kitchen, dining, living are installed on a open space.

On the upper floor is the private area of the house with the bedroom, toilet, laundry and storage. In the mezzanines, filter spaces that articulate and separate vertically the private from the social zone, are the spaces dedicated to office and library.
It was sought to enhance the industrial typology and legacy of the building by taking advantage of the size of the large industrial space by installing the social and office area in the same space resulting in a continuous and large space. By contrast, the private areas are much more segmented and compartmentalized due to programmatic requirements.
The beauty of this project is “giving back” a unique building to the city in a central area of the city. It has posed a challenge and debate for the reconversion of industrial typologies to domestic uses and programs that demonstrably meet the needs and comforts of contemporary life even in century old building that dwell inside the old parts of the city. At the end, we think that it payed tribute to it legacy and heritage.






































